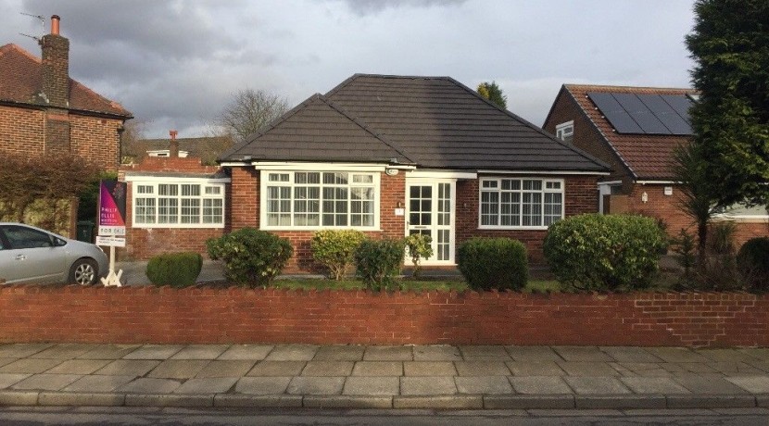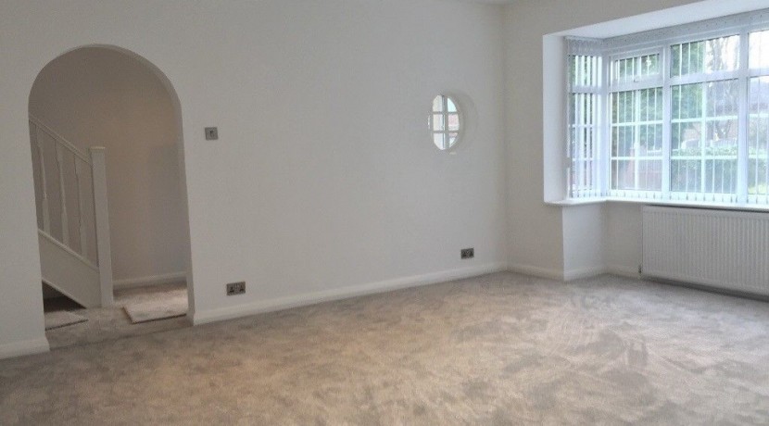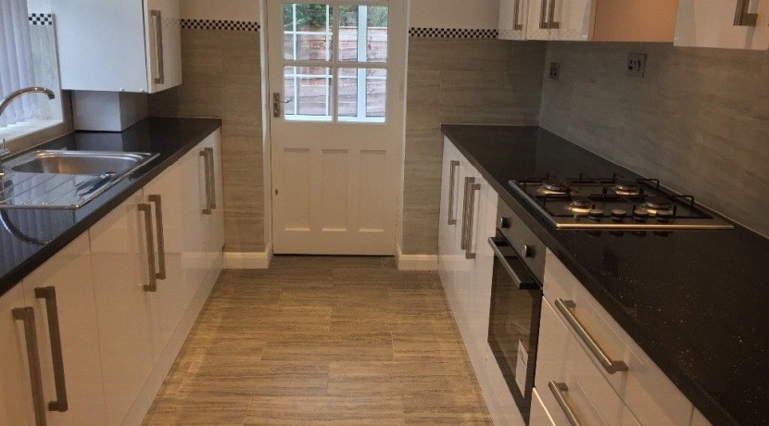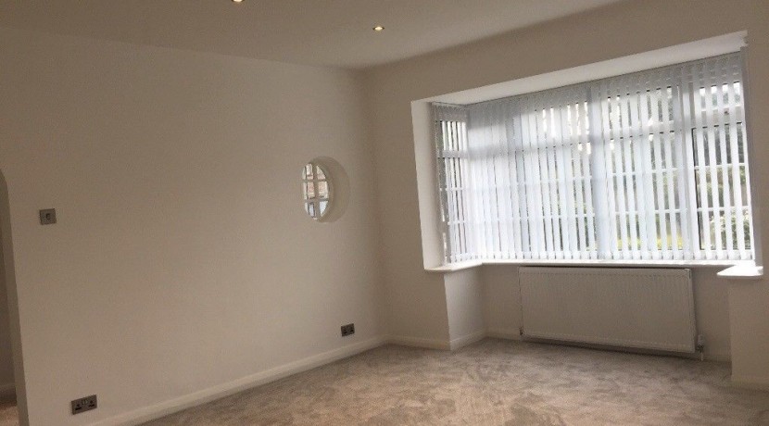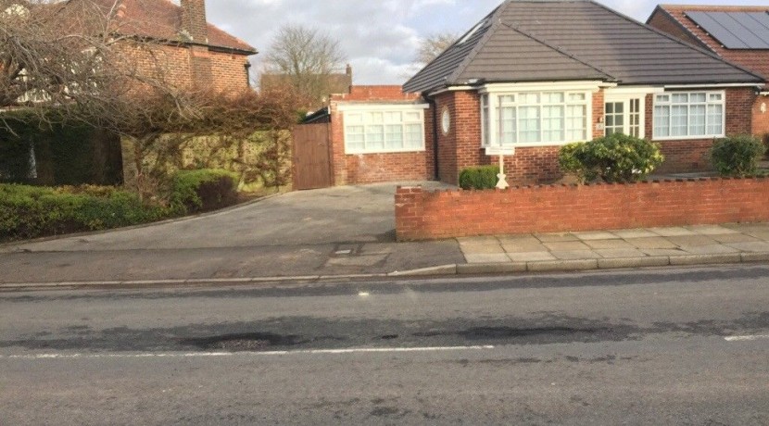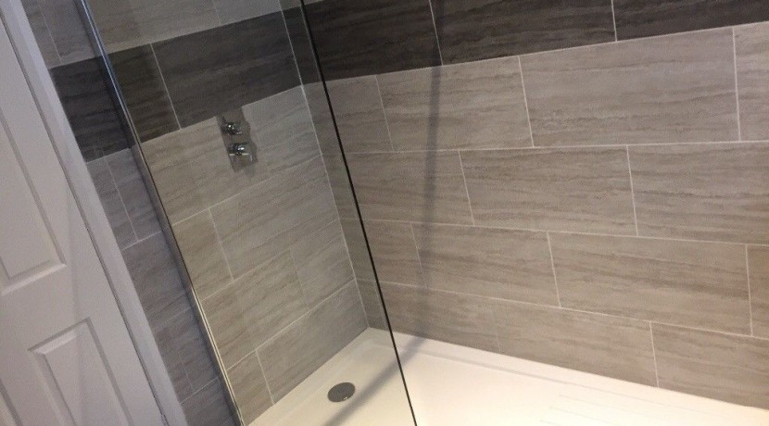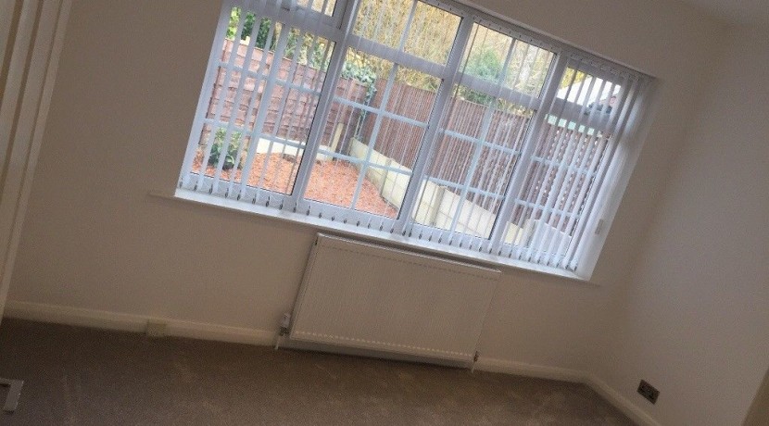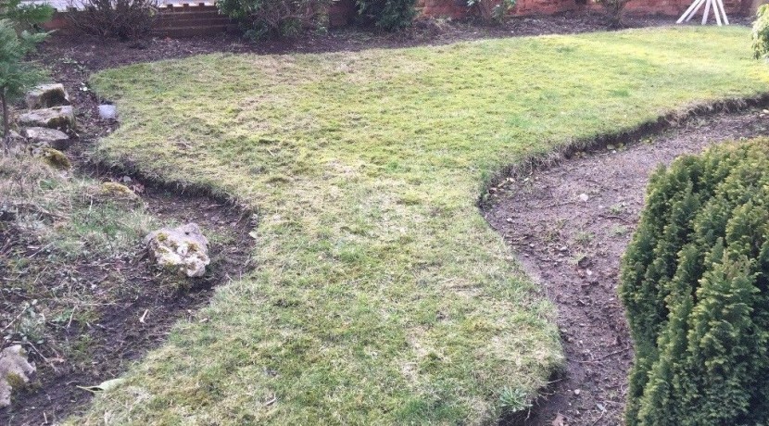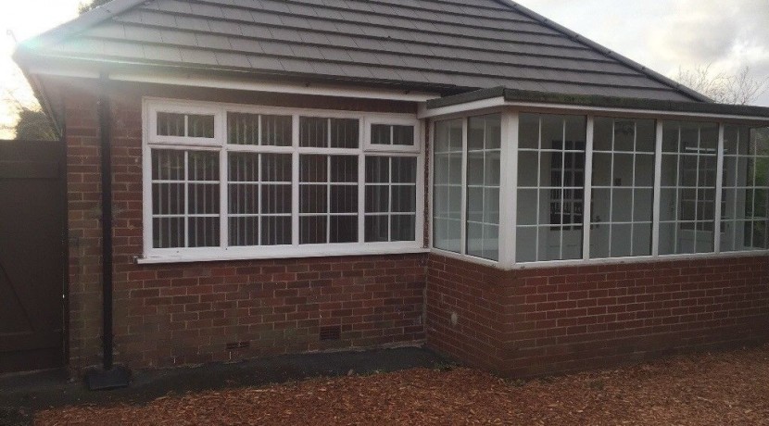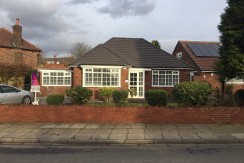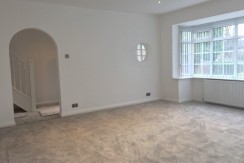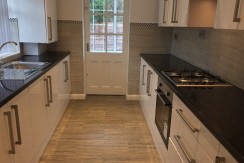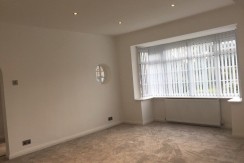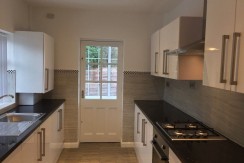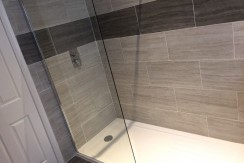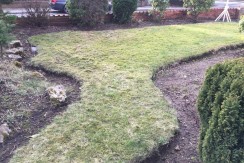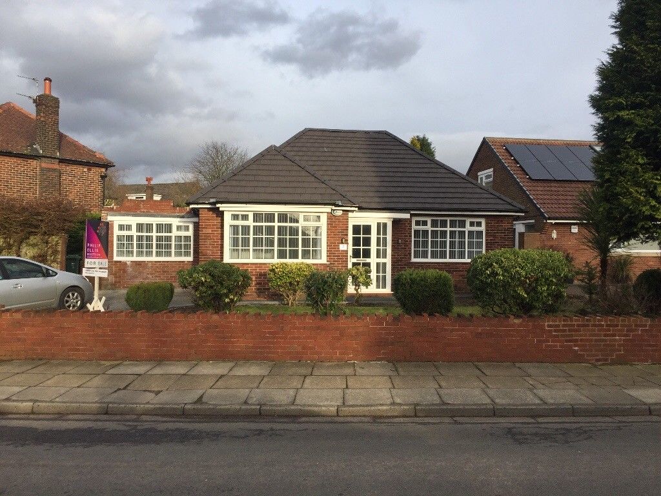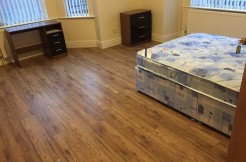£1,745.00 pcm - House
NEWLY RENOVATE to a good standard
Large 5 bedroom detached bungalow, in a lovely sought after area of Whitfield with 5 double bedrooms 2 bathrooms. The property has just been newly renovate with new kitchen, bathroom, flooring, new decoration throughout the property with large drive for off road parking. The property has lovely front and rear gardens.
Viewings highly recommended.
NO DSS
Hillingdon Rd
Whitfield
Manchester
M45 7QQ
PORCH:
Front entrance uPVC double glazed door and windows uPVC double glazed around with Georgian bar, spot lights in ceiling, marble style tiled floor, lovely round window looking in to lounge .
ENTRANCE HALLWAY:
Two radiators, stairs to first floor landing, spotlights to ceiling, alarm, archway to lounge.
LOUNGE:
16′ 10” x 12′ 0” (5.14m x 3.66m) INTO BAY
uPVC double glazed bay window with Georgian bar to the front aspect,spotlights to ceiling, large central heating radiator, archway to hall.
DINING ROOM/ LOUNG 1:
18′ 6” x 9′ 0” (5.65m x 2.75m)
uPVC double glazed window with Georgian bar to front aspect and side aspect,spot lights to ceiling, large radiator, open plan to lounge, uPVC double glazed external door to rear of the property.
BEDROOM 3:
9′ 1” x 11′ 5” (2.76m x 3.49m)
uPVC double glazed window to rear aspect, radiator, spotlights to ceiling.
UTILITY ROOM:
uPVC double glazed windows to side and rear aspect, radiator. plumbing for washing machine and space for tumble dryer, external uPVC double glazed door to rear garden.
INNER HALLWAY:
Built in storage cupboard, spotlights to ceiling, smoke alarm.
KITCHEN:
11′ 9” x 8′ 1” (3.57m x 2.46m)
A modern fitted kitchen with a range of white gloss base units and drawers with complementary work surfaces incorporating a single bowl stainless steel sink and drainer unit with mixer tap over, four burner gas hob with single oven and extractor fan over, matching wall units, splash back tiling to walls, space for tall fridge freezer, wall cupboard housing central heating boiler, tiled floor, spot lights to ceiling, uPVC double glazed window to side aspect, door to the utility room.
MASTER BEDROOM:
13′ 5” x 11′ 11” (4.10m x 3.63m)
uPVC double glazed windows to front and side aspects, spotlights to ceiling radiator.
BEDROOM 2:
9′ 1” x 11′ 5” (2.76m x 3.49m)
uPVC double glazed window to rear aspect, radiator, spotlights to ceiling.
BEDROOM 3;
11′ 11” x 9′ 5” (3.64m x 2.86m)
uPVC double glazed window to the rear aspect, spotlights to ceiling, radiator.
1ST FLOOR LANDING:
Spot lights to ceiling, electric wall heater, velux window.
BEDROOM 4:
11′ 8” x 18′ 2” (3.56m x 5.54m) MAX
BEDROOM 5:
14′ 1” x 9′ 5” (4.3m x 2.88m) ,MAX
Velux window, electric wall heater, spot light to ceiling head height is 2.20m. .
Two velux windows, spot light to ceiling head height of 2.30m. , electric wall heater.
BATHROOM:
1069′ 7” x 3′ 10” (326m x 1.18m) MAX
A modern white suite comprising: bath with shower attachment over, hand wash basin with mixer tap set on a vanity unit, WC, tiled walls, wood laminate flooring.
EXTERNALLY:
To the front of the property driveway for a 2 car with lovely lawned garden to the front of the property and also has a large patio area to the rear with low maintenance wood chipped.

